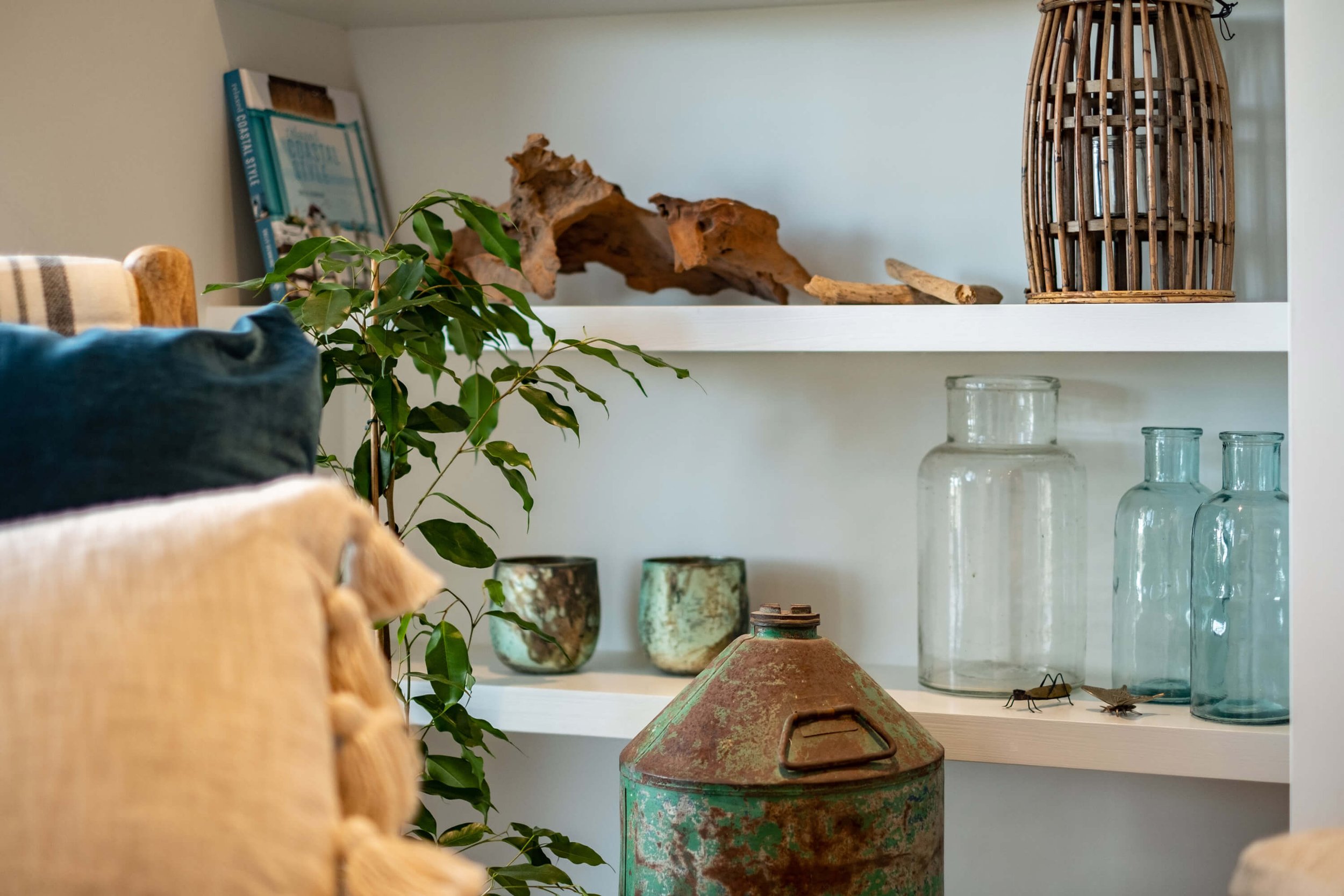
River View Villa, Wadebridge
River View Villa started life as a little, one-bedroom, 1970s bungalow that hadn’t had any attention for many years. Brick, brass and varnished black beams made the space feel enclosed and dark. We were instructed by a local family who had purchased the property with a view to renovating it to sell on.
We reconfigured the entire property, finding space for two bedrooms. The building was clad in larch and all of the windows were replaced. We installed bi-fold doors to increase the sense of space and create a seamless transition in to the garden, which was a lush green space, full of birdsong and with far-reaching views to the bridge that spans the Camel Estuary.
The main living area was lacking in a focal point so we installed a wood burner with storage to run the length of the room. The colour palette was created from a mixture of greys and browns with accents of blue. This was derived by the use of textures derived from the addition of wicker, jute and linen, and enhanced by the rich tones of an oak floor and worktops.
We enclosed the living area with a large stable door on rails to add another dimension to the space and used lighting around the edges of the room to create washes of light down the walls to create height and the effect of ‘pushing’ the walls apart. The final touch was a subtle nautical vibe achieved with the use of some carefully chosen pieces; seaside treasures you might find on a beachcombing foray to one of the local beaches.











