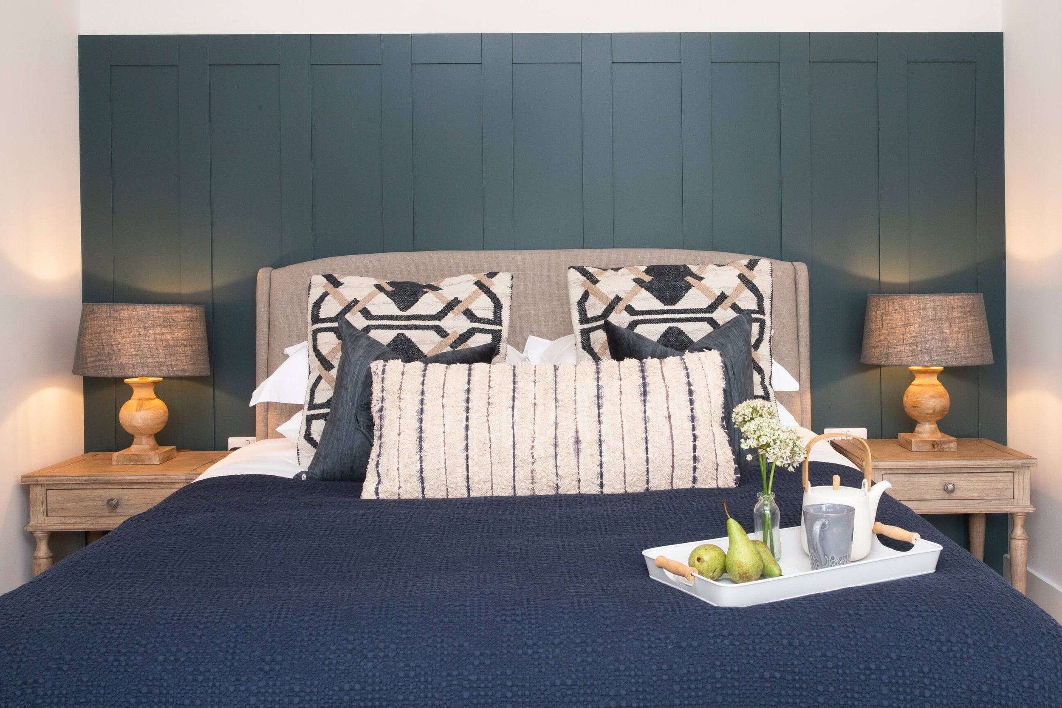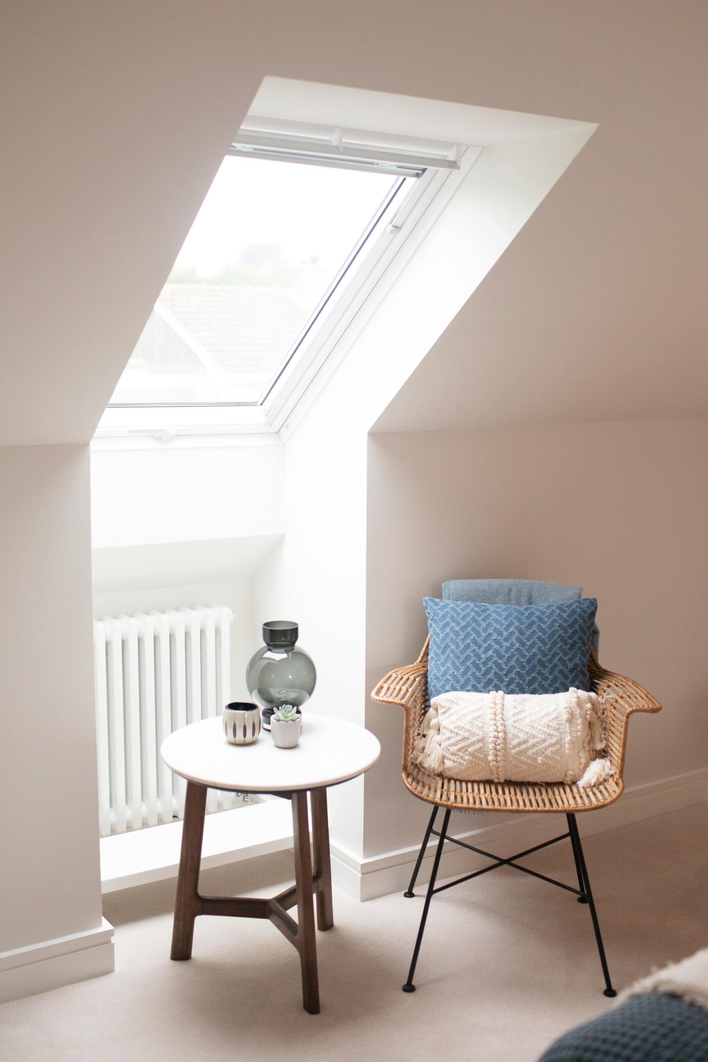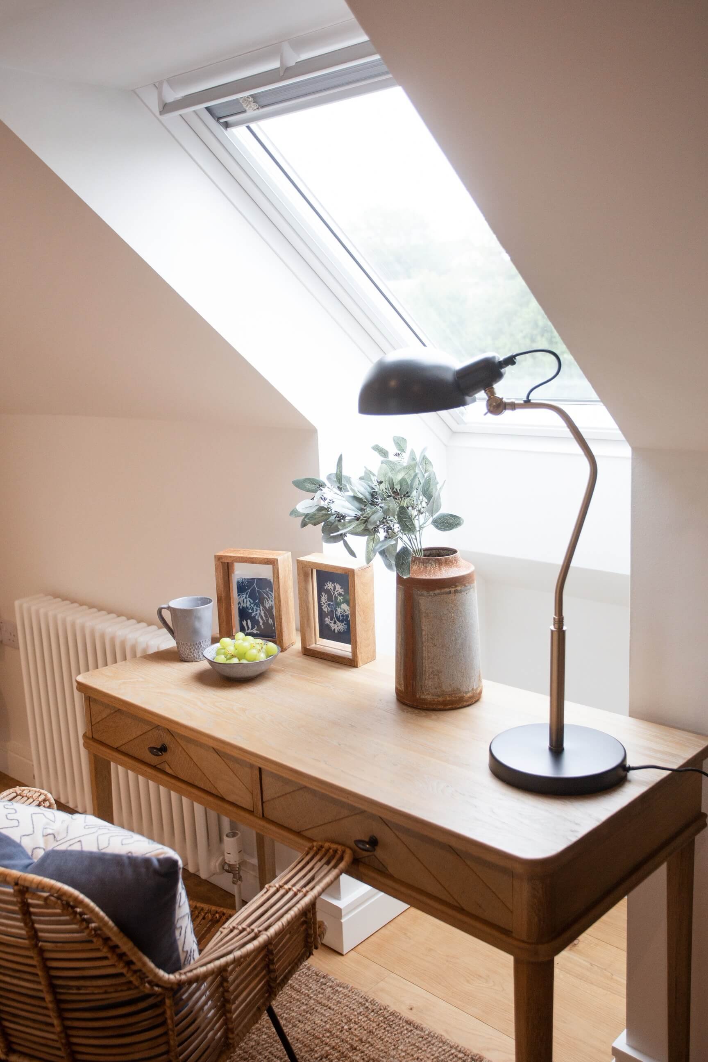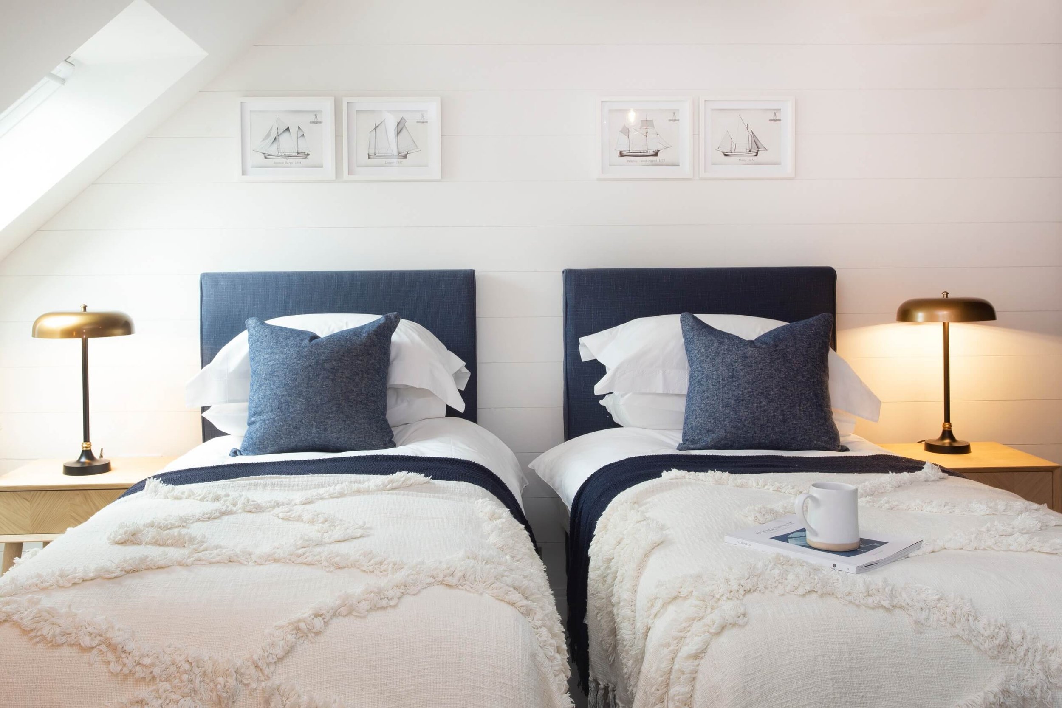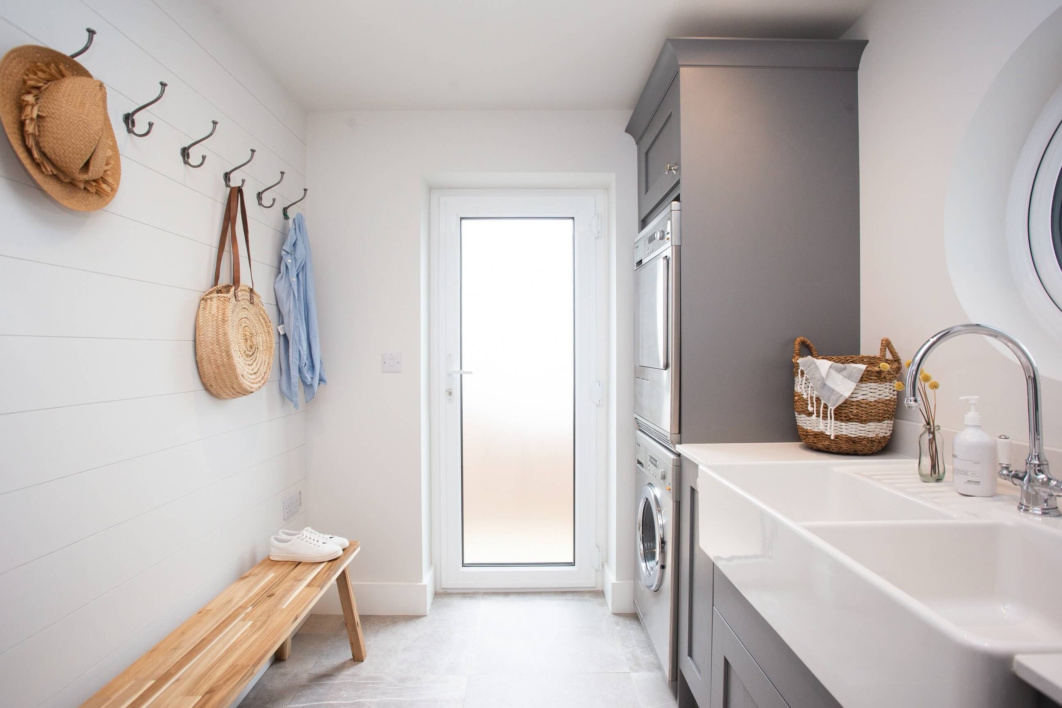
Clermont, Rock
In order to make the most of the space, we initially reconfigured the traditional bungalow layout on the ground floor to create a free-flowing, open plan living space, integrating the kitchen to create a large space for entertaining.
The existing wood floor was lifted to accommodate underfloor heating, then sanded and re-laid to create a neutral, organic base on to which we introduced coastal colours with furniture in blues, greys and sandy tones.
We looked to integrate elements of mid-century modern design, in keeping with the contemporary architecture of the building, while adding in as much natural wood as possible for warmth, texture and structure. We chose statement Tom Raffield lights that worked effortlessly within the space, in particular the one hanging in the atrium above the stairs. We wanted the aesthetic to reflect the surrounding area and so added artworks from local artists, including work from Nick Reader. Externally, we undertook a complete renovation of the garden with the addition of a hot tub.



